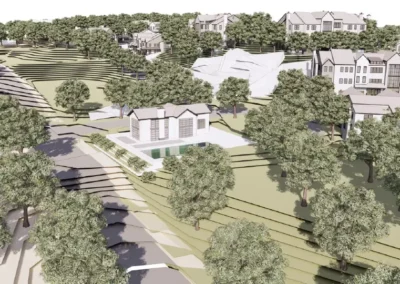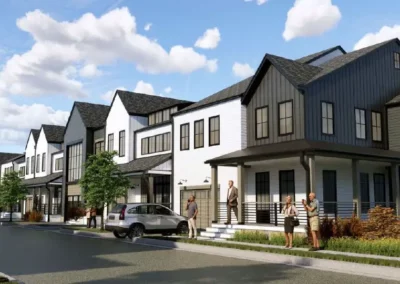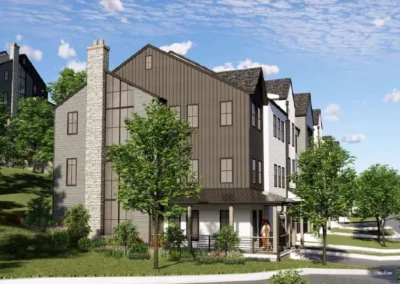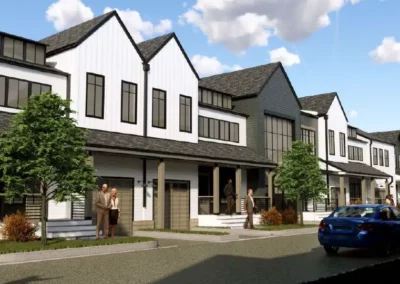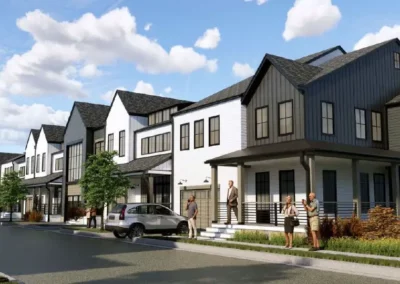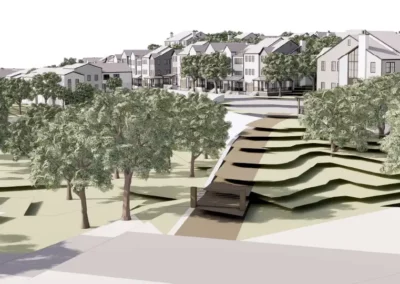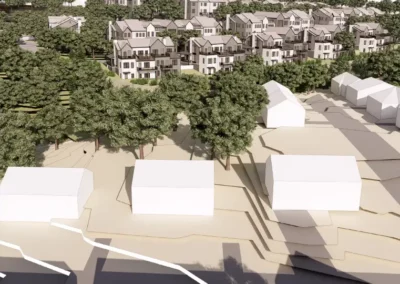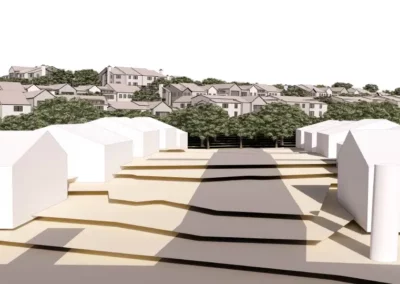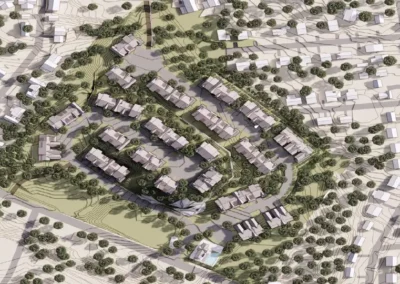Appeal
River Knoll is designed to appeal to an empty nester, pre-retiree, and full retiree profile of owner. Many within this demographic wish to downsize from a larger home often because their children have “left the nest, yet they seek a amply-sized home within the community they have resided for many years. They want to be near family, friends and associations that they cherish. They also seek homeownership that is less requiring of their time for exterior maintenance and are comforted knowing that this aspect will be handled by professionals managing the community – no more cleaning gutters or shoveling snow!
Design
River Knoll will offer a modern farmhouse architectural vernacular that brings a simpler, clean aesthetic to a popular style for homes. The color scheme is neutral and bright, with clean lines and large window openings providing well-lit interiors. The exteriors will be clad in combinations of shingle, plank, and board-and-batten treatment, metal standing-seam roof accents, front porches with contemporary wood post and railing treatments, and attractive lighting and hardware. The units will have attached two-car garages and outdoor patios or decks.
Interiors
Interiors will continue the light and neutral color scheme, with large entryways, open gourmet kitchens with modern appliances and adjoining great rooms. Most of the homes will have master bedrooms on the first floor with large walk-in closets and modern bathrooms. Each unit will have a den that can be used as an office or media room. And each unit will have a lower level that can be outfitted with a small gym, an office, a hobby room, or a viewing room.
The homes will be designed to accommodate a compact elevator to serve all levels, as an option.
Representative image below of the proposed clubhouse.
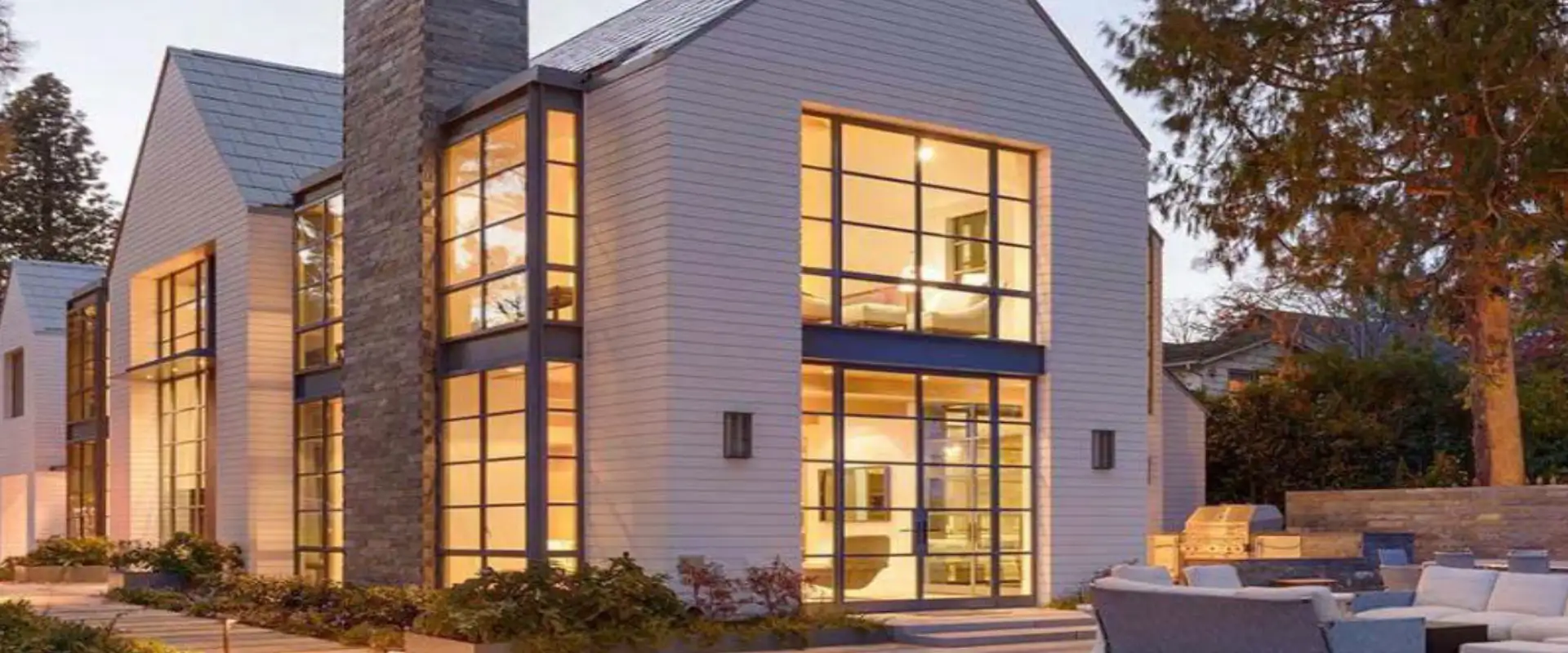
Amenities
River Knoll will have an array of amenities that are focused on the desires of these buyers which will keep them active and engaged:
- A clubhouse for gathering and entertainment.
- A fitness center with state-of-the-art exercise equipment.
- An adjoining yoga/cycling studio.
- A swimming pool with quiet terrace seating and lounge areas.
- An outdoor kitchen at the Club House for barbeques and entertainment.
- Walking trails connecting to the community and regional trailways.
The Homes
There are a total of eighty-six market-rate (86) units planned and ten (10) affordable units in a combination of two- and three-bedroom units, each with two and one-half bathrooms (a front powder room and two full baths serving the bedrooms). All market-rate units have dens and full-size lower levels that can be outfitted with small gyms, a second office, or hobby room.
Two-bedroom units:
Market-rate units will range in size from 1,450 to 1,510 square feet.
Three-bedroom units:
Market-rate units ill range in size from 1,700 to 1,950 square feet.

